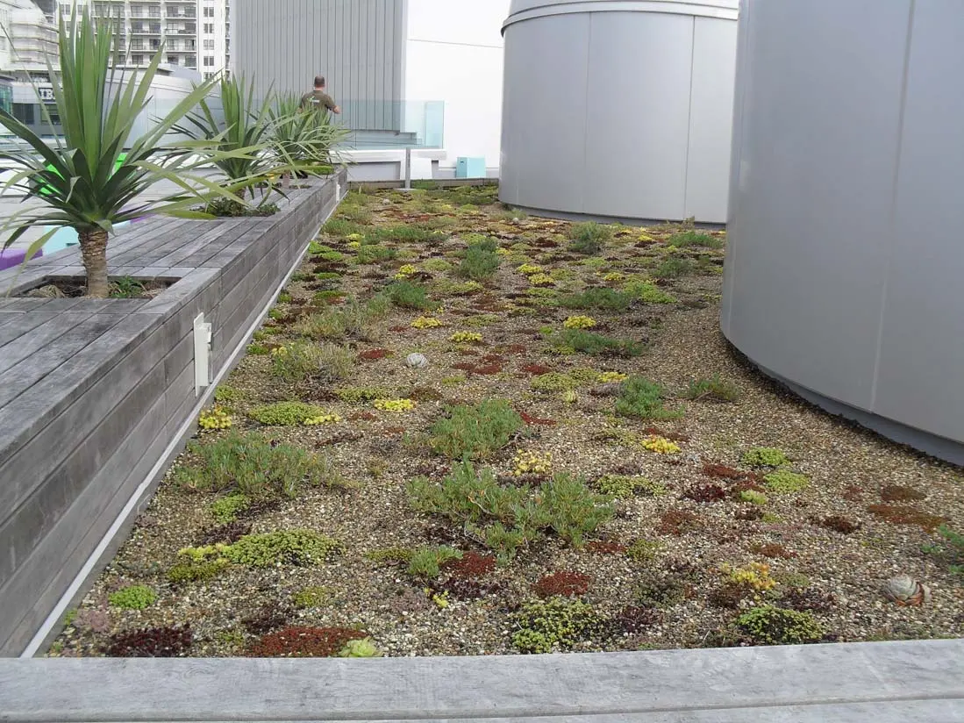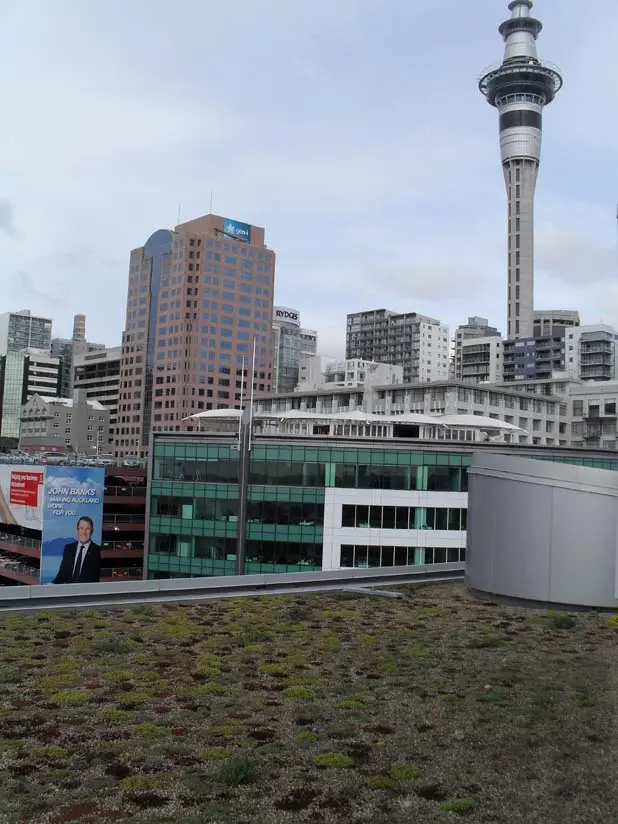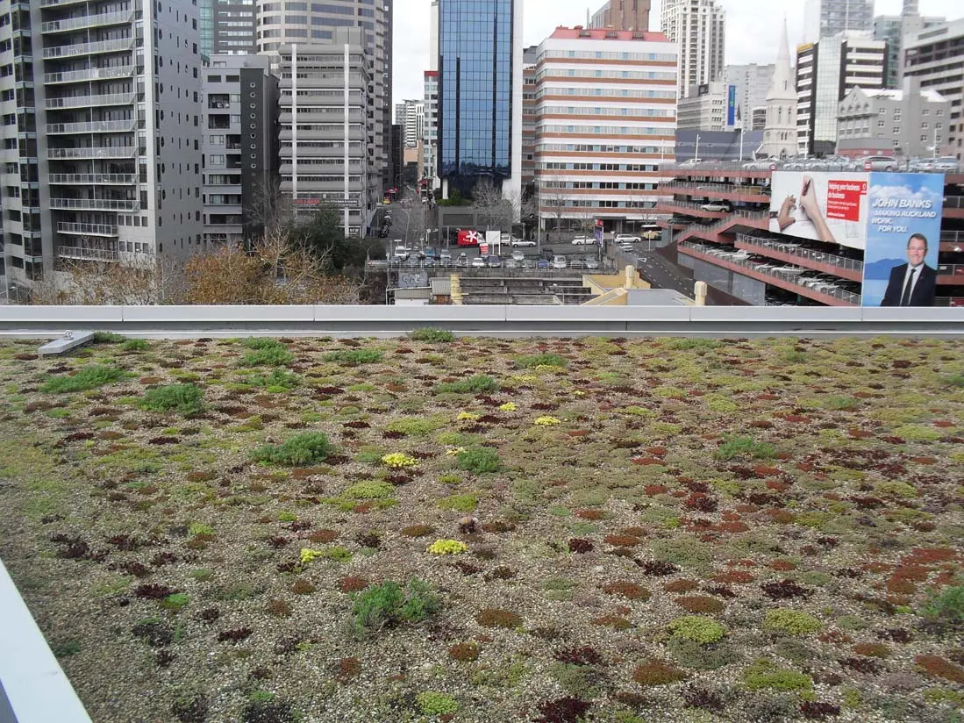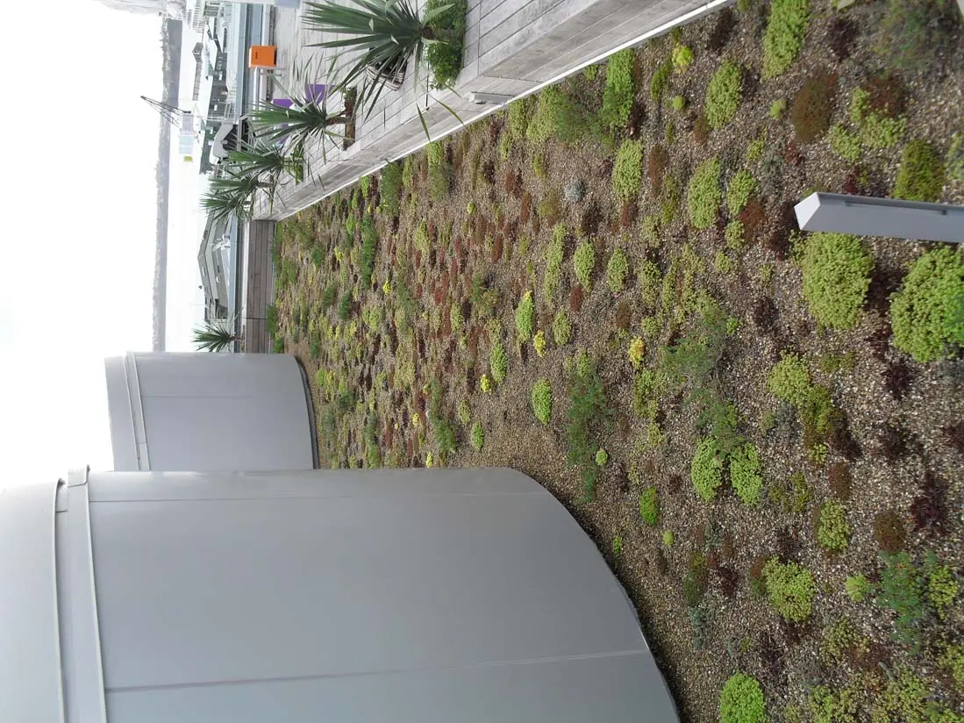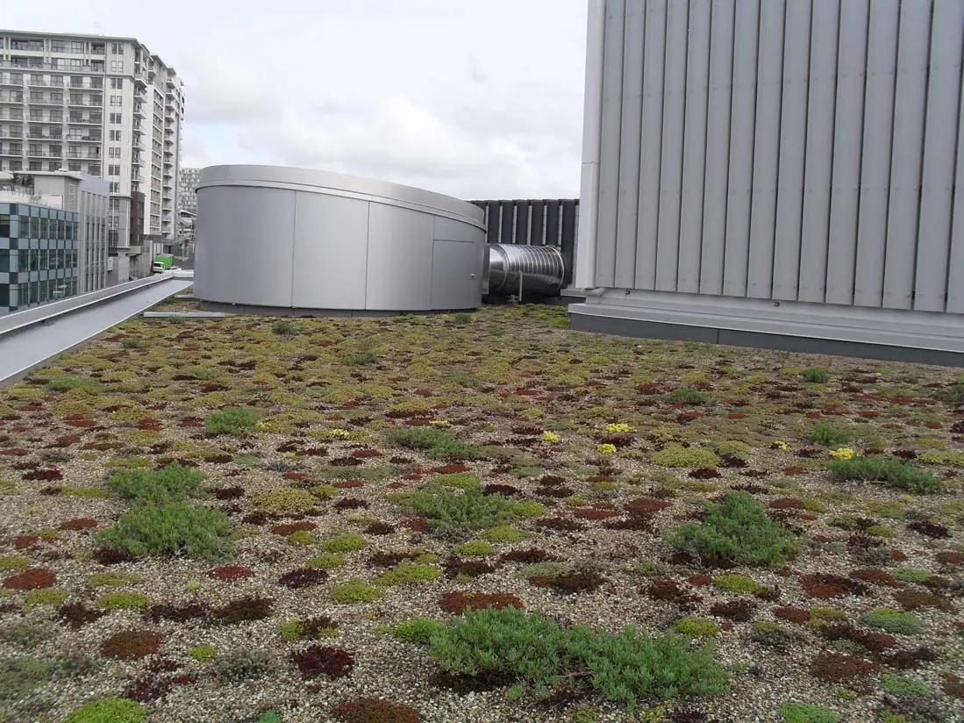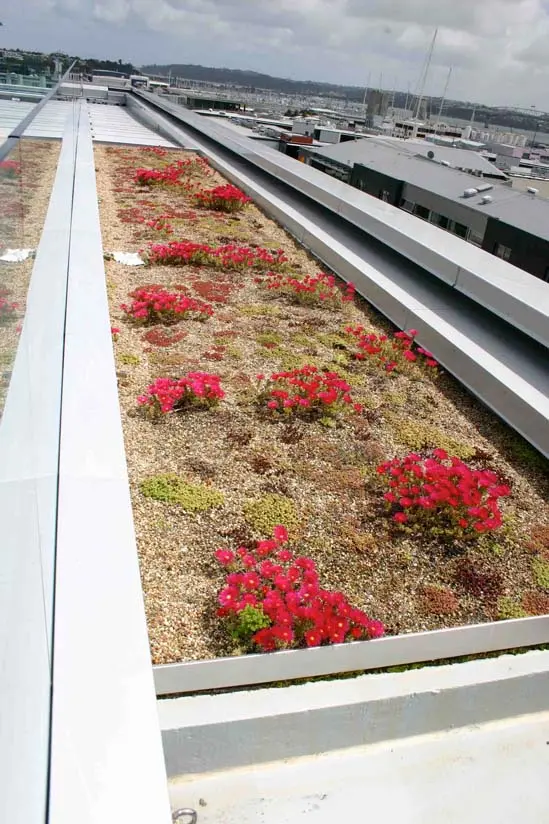NZI Building
NZI Building, Auckland New Zealand
A large part of the award-winning NZI building, this green roof has been instrumental in helping this building achieve its 5 star Green Star NZ rating for its green building design from the NZGBC.
The green roof, which was planted in May 2009, is made up of a variety of sedum and succulent plants and specifically installed to reduce stormwater runoff and to provide additional staff amenity area, adjacent to the staff BBQ area.
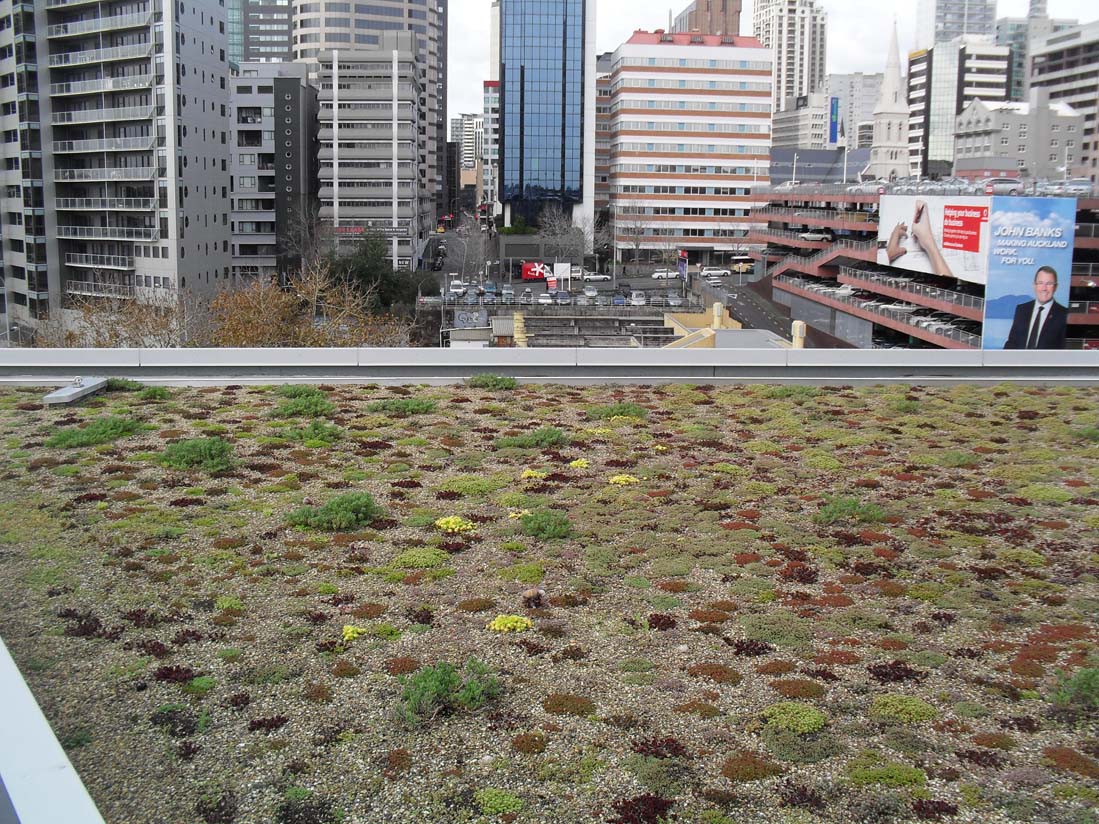
Location: NZI Building, Auckland, New Zealand
Client: IAG
Architect: Jasmax
Project Manager/ Contractor: Scarbro
Development Type: Commercial office space
Client Brief: To reduce stormwater runoff, plus any runoff from the roof to be used for flushing toilets. To provide an additional staff amenity area. To reduce carbon emissions (improve air quality) and reduce air conditioning costs in the summer months.
Green roof Design
The area of the green roof is 350m2 and is adjacent to the staff seating area. A number of different types of sedum and succulents including exotic iceplant were used in this extensive roof, plug planted into a substrate/growing medium averaging 75mm in depth. Any surplus rainwater is collected and used for flushing toilets within the building.
The NZI building has achieved a 5 star Green Star NZ rating for its green building design from the NZGBC. The green roof has helped the project to achieve additional points towards this accreditation under the innovation category. The advantages and benefits of this initiative include the provision of the sedum Green Roof has allowed the building to absorb up to 1.3tonnes of CO(2) per year. It will also provide 870kg of oxygen into the local environment per year.
Comments: Irrigation installed retrospectively 2 years after completion. 90% coverage of the green roof area was achieved within 12 months of installation.
Completion: May 2009

